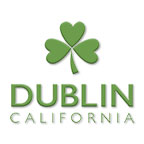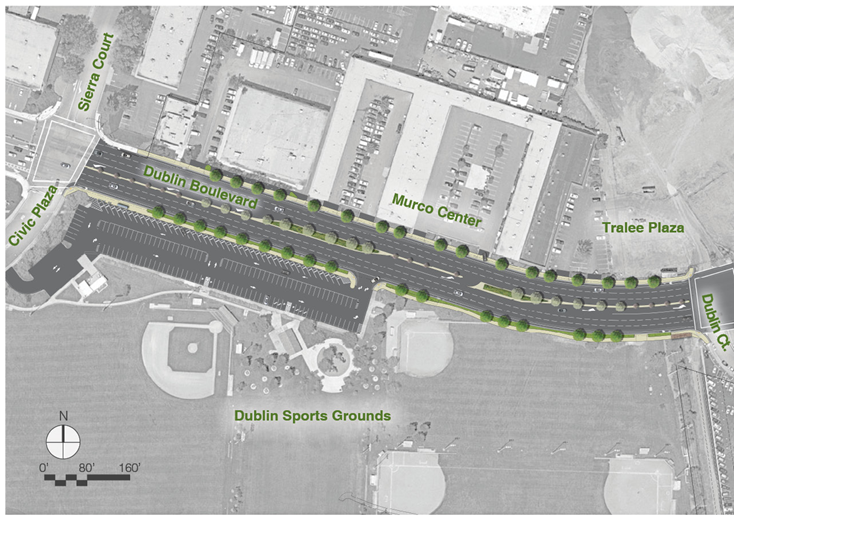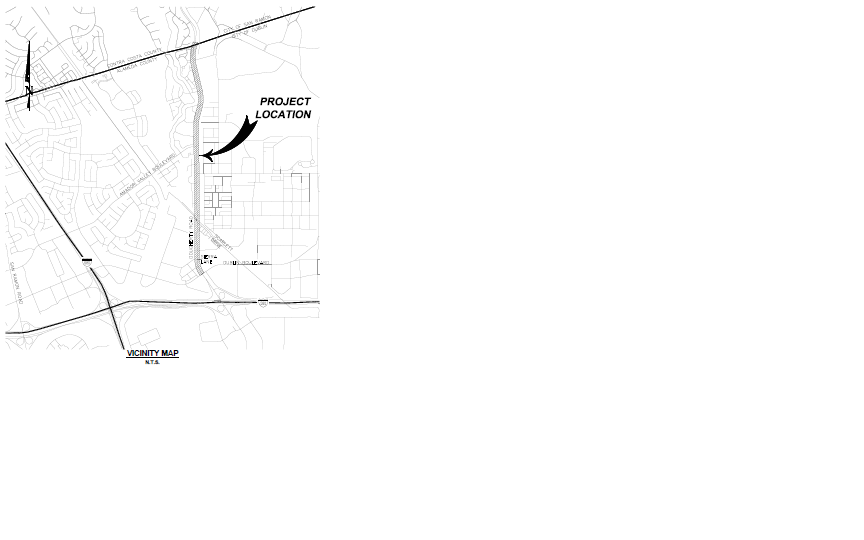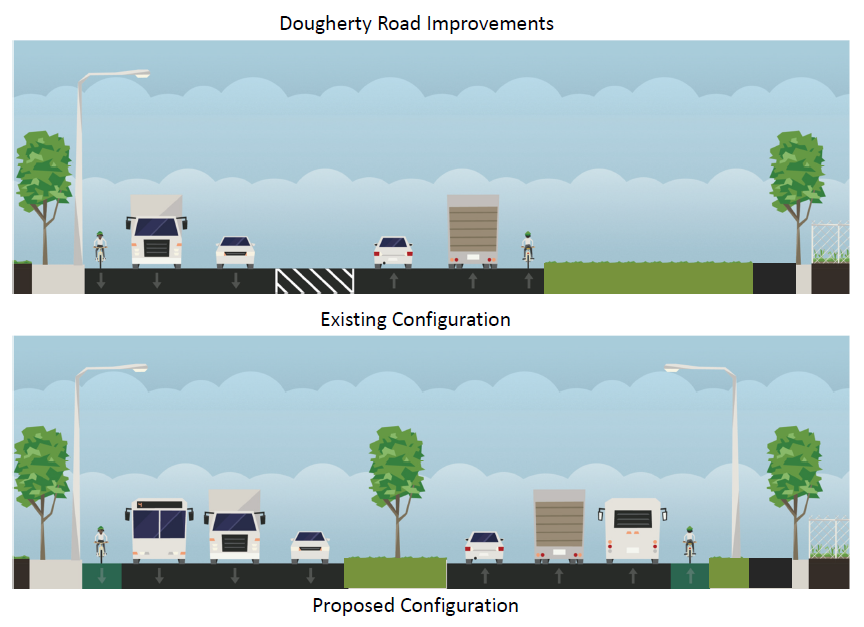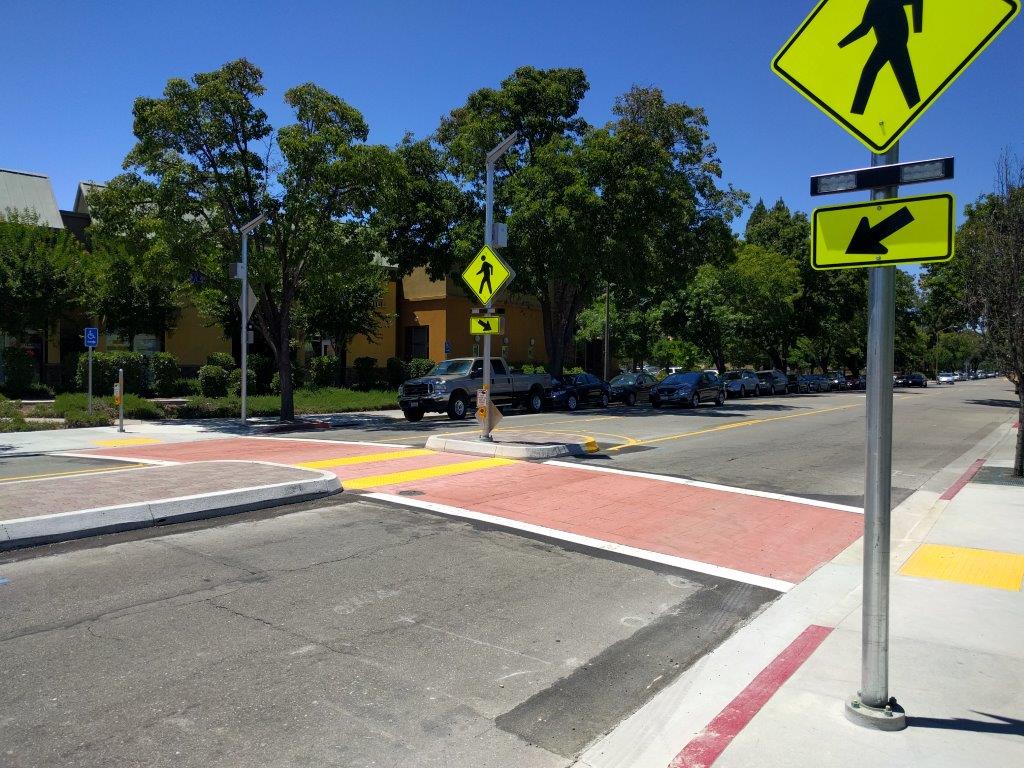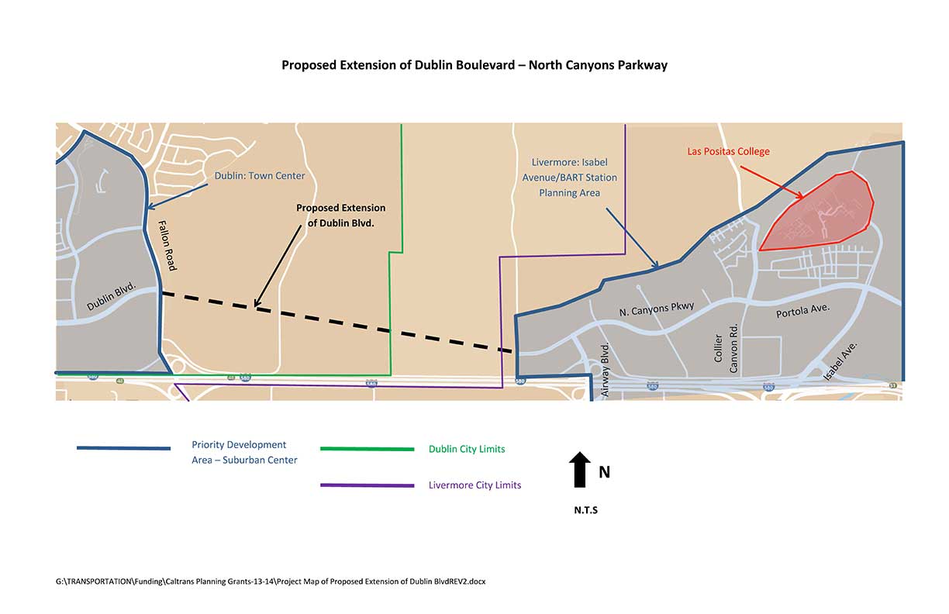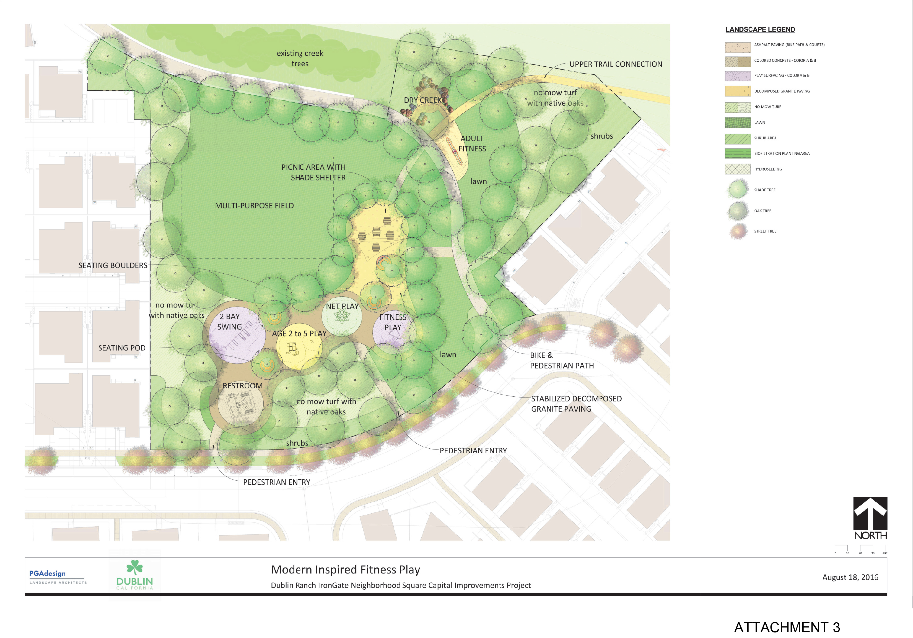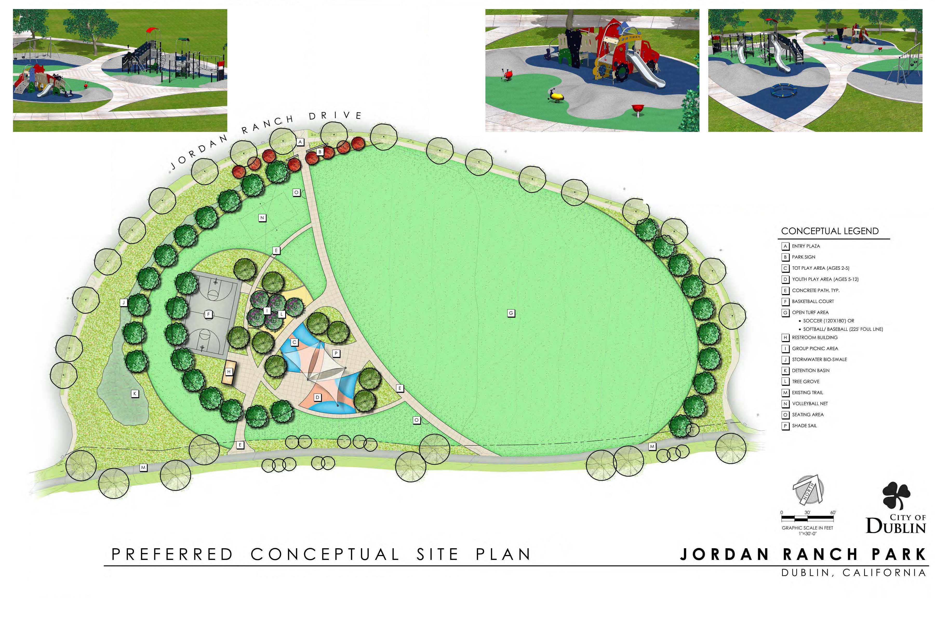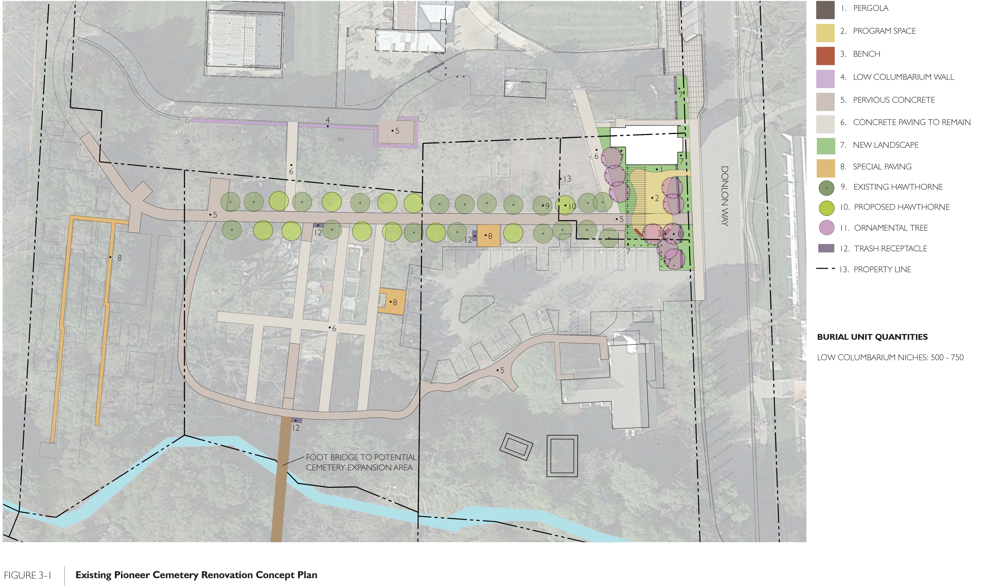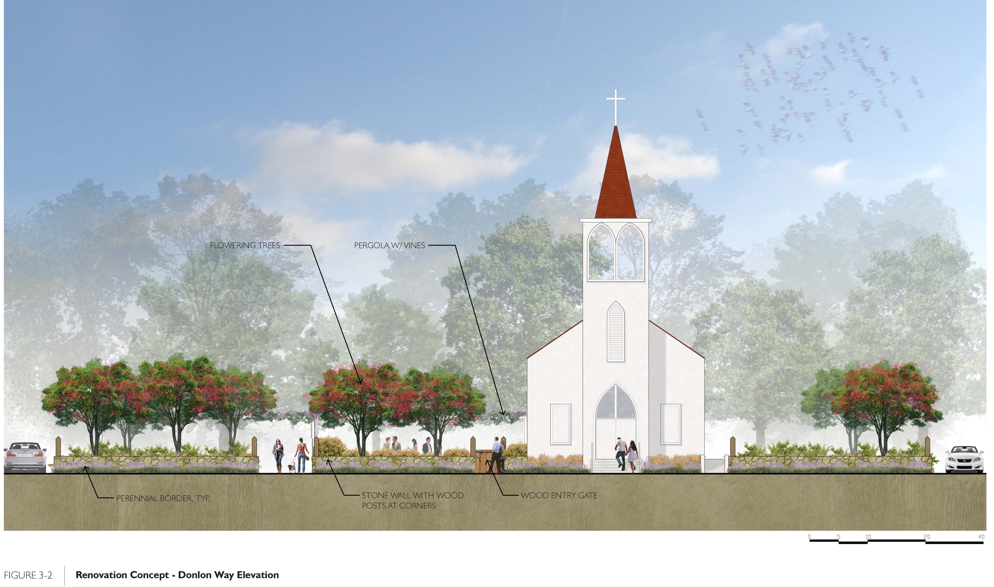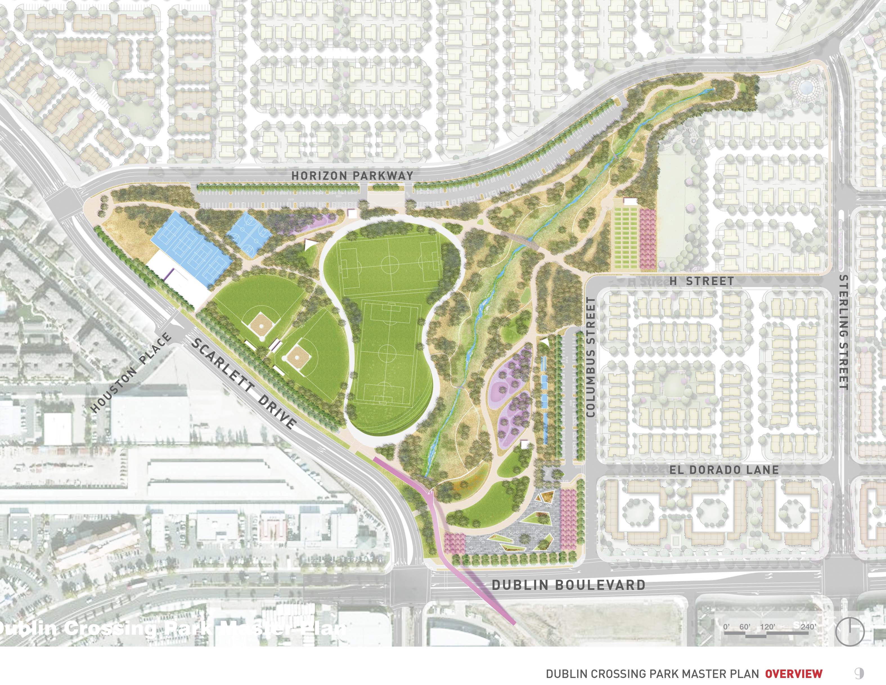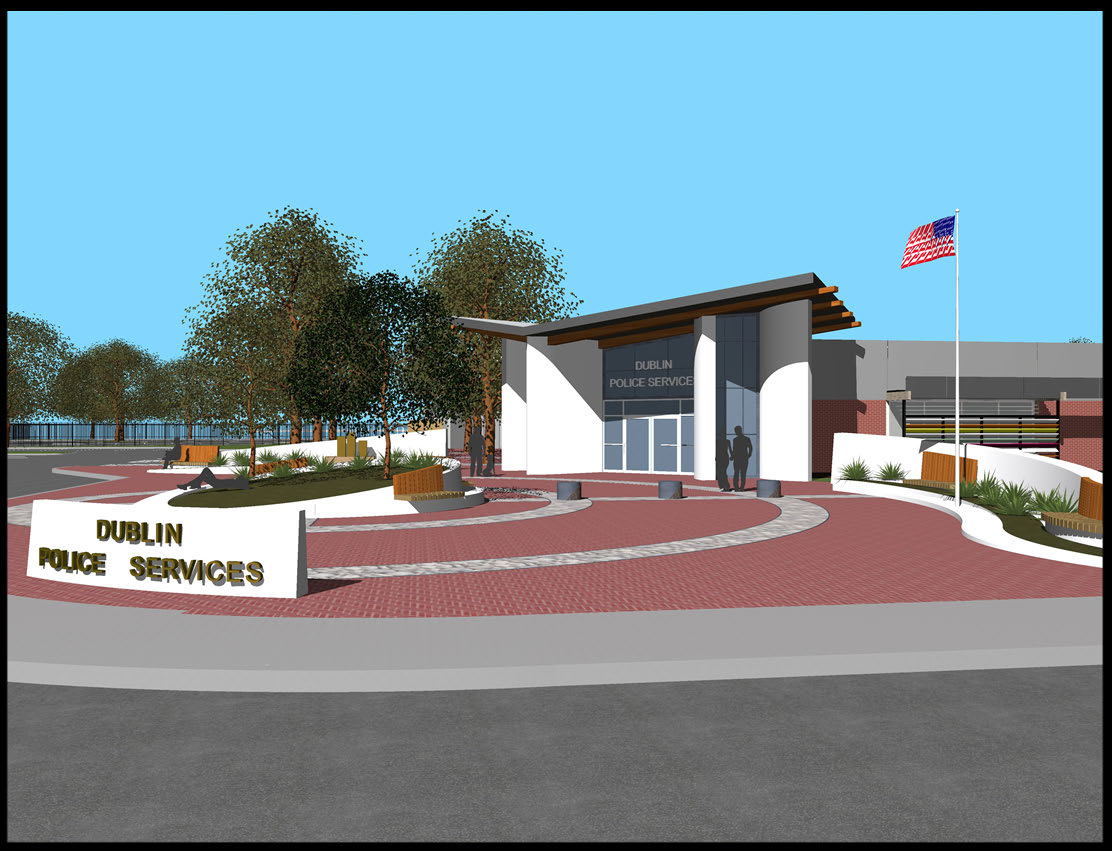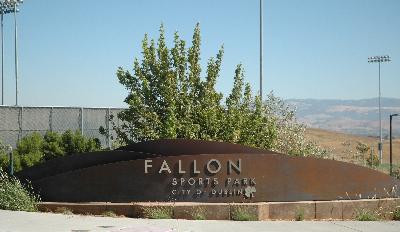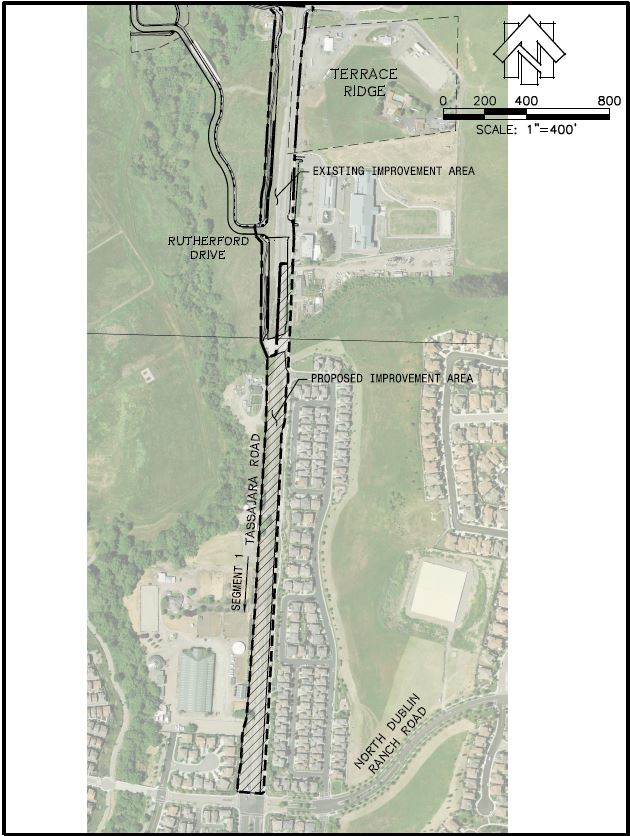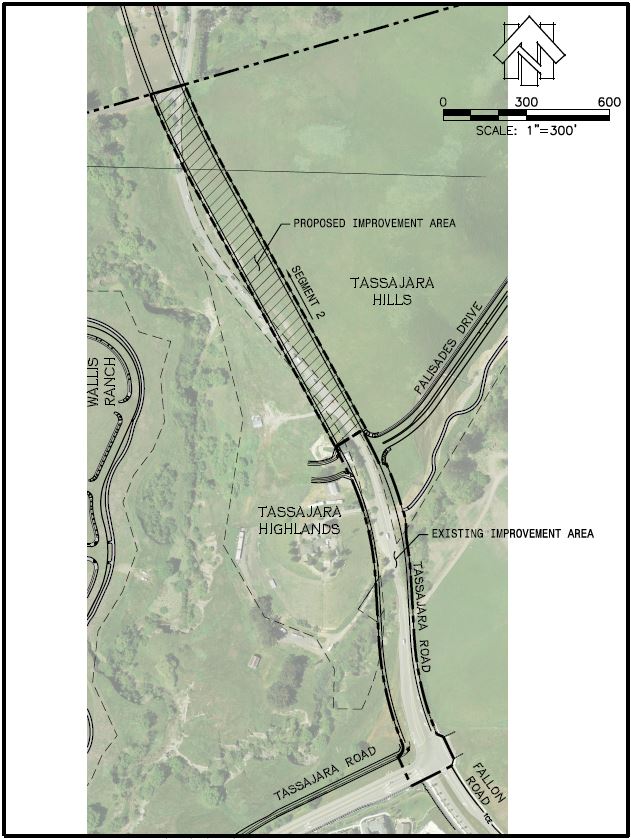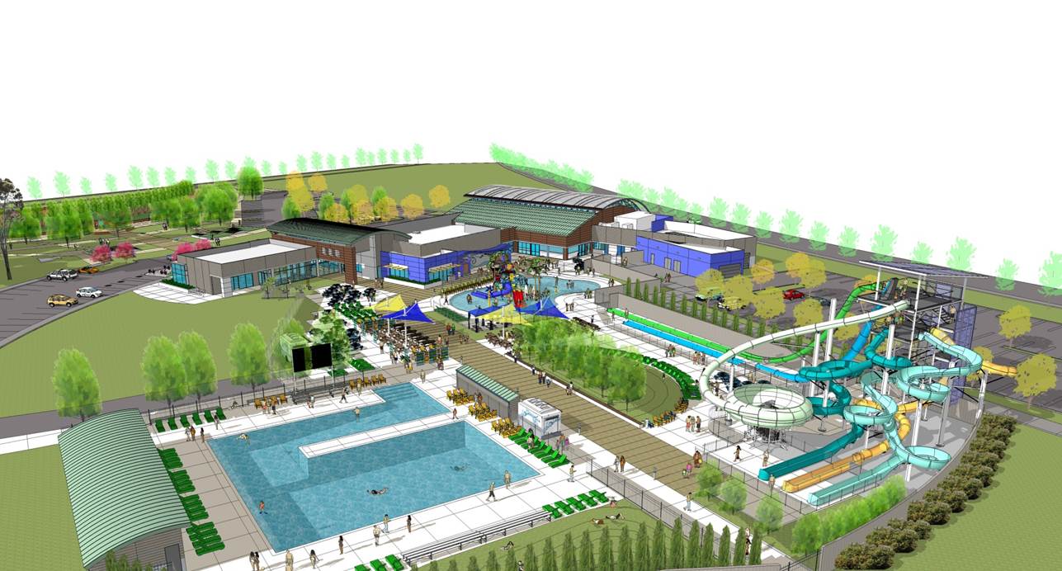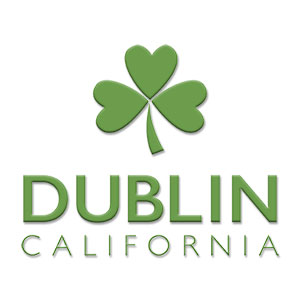Details
| Project Number | ST0217 |
| Program | STREETS |
| Total Budget | $267,480 |
| Estimated Start Date | 5/1/2018 |
| Estimated Completion Date | 7/31/2018 |
Budget Worksheet
Map
Address
7200 San Ramon RoadStatus

Project Description
This project implemented Traffic Signal Coordination/Transit Signal Prioritization (TSP) enabled improvements along San Ramon Road from Dublin Blvd. to Vomac Road, including signal coordination for five traffic signals, updated five traffic signal controllers for current and future TSP, and TSP for three intersections along the corridor. This project also created a buffered bicycle travel lane along both directions of San Ramon Road. In addition, radar based bicycle detection devices were installed at the traffic signal at the intersection of San Ramon Rd. and Amador Valley Boulevard.
Details
| Project Number | GI0117 |
| Program | General Improvements |
| Total Budget | $650,000 |
| Estimated Start Date | Summer 2016 |
| Estimated Completion Date | Summer 2017 |
| Project Contact |
Tim Eisler 1-925-833-6640 |
Budget Worksheet
Map
Address
100 Civic PlazaProject Description
This project was created at the November 15, 2016 City Council meeting. The project will allow for the replacement and upgrade of the aging network hardware and for the implementation of centralized IT management tools that will increase efficiencies in City operations.
Details
| Project Number | GINEW1 |
| Program | General Improvements |
| Total Budget | $5,600,000 |
| Estimated Start Date | FY 2018-19 |
| Estimated Completion Date | Mid - 2020 |
| Project Contact | Steve Smith |
Budget Worksheet
Map
Address
100 Civic PlazaStatus

Project Description
This project provides for the design and construction of an approximately 13,200 square foot Cultural Arts Center on the first floor of Civic Center currently occupied by Dublin Police Services. The Parks & Recreation Master Plan identifies a Cultural Arts Center that would serve as a multi-use facility that affords cultural, educational and social opportunities for the community. The Cultural Arts Center could include: main gallery and event space; circulation gallery; art and music classrooms; dance studio; digital arts production; multi-purpose conference room; workspaces; restrooms and changing rooms. The renovation would also house the City’s IT data center on the first floor and provide 5,700 square feet of administrative offices on the second floor for the Parks and Community Services Department.
Design is proposed to begin in Fiscal Year 2018-2019 with project completion in mid-2020. The Construction schedule is contingent upon relocation of police services to the Public Safety Complex (CIP Project No. GI0116).
Details
| Project Number | GI4099 |
| Program | GENERAL IMPROVEMENTS |
| Total Budget | $4,278,291 |
| Estimated Start Date | Winter 2013 |
| Estimated Completion Date | Fall 2017 |
Budget Worksheet
Map
Address
100 Civic PlazaStatus
Project Description
This project provides for the renovation of the City Council Chambers, which includes the following changes/updates to the City Council Chambers: replace lighting, replace furnishings, and implementing various technology upgrades, such as microphone and audio/visual enhancements throughout the Chamber. The City Council has designated the City’s Cable TV Facilities Fund for this project.
Prior years project expenditures included the following: expansion of the police parking lot, construction of a police evidence garage and bicycle-evidence storage, and construction of a 1,026 SF maintenance building, security system installation, customer service counter renovations, and ADA upgrades.
Details
| Project Number | ST0317 |
| Program | STREETS |
| Total Budget | $261,710 |
Budget Worksheet
Map
Address
Amador Valley BoulevardStatus

Project Description
This project includes safety improvements for vehicle, bicycle, and pedestrian traffic on Amador Valley Boulevard at the intersections of Wildwood Road and Stagecoach Road. The project will facilitate safe merging of two vehicle lanes into one lane on westbound Amador Valley Boulevard at Wildwood Road and will enhance traffic signal timing at Stagecoach Road for safer pedestrian crossings and improved signal coordination. Improvements include a curb extension, and a Rectangular Rapid Flashing Beacon to augment the lighted crosswalk at Wildwood Road, and median and signal modifications at Stagecoach Drive. Other improvements will include roadway striping modifications, sign modifications, and curb ramp upgrades.
Details
| Project Number | ST1012 |
| Program | STREETS |
| Total Budget | $6,932,434 |
| Project Contact |
Michael Boitnott (925) 833-6630 |
Budget Worksheet
Map
Address
Dublin BoulevardStatus

Project Description
This project provides for the widening of Dublin Boulevard from Sierra Court to Dublin Court and for the undergrounding of existing overhead utilities within the project limits. Completion of this project will widen Dublin Boulevard from four to six lanes and install bike lanes, modification of two traffic signals, installation of pedestrian-scaled lights, and enhancement of existing landscaping. Preliminary engineering and environmental approvals have been completed and the City Council has approved the use of PUC Rule 20A funds to underground existing overhead utilities within the limits of work.
The project will be constructed in two phase. On May 2, 2017, City Council awarded the first phase construction contract for the undergrounding and relocation of overhead utilities, which is funded by Rule 20A monies (shown as Other funding source below). Phase 1 construction is anticipated to be complete in Fall 2017. The second phase will be the surface improvements and road widening portion of the project. Phase 2 construction is planned to commence upon completion of the first phase.
The project is included in the Alameda Countywide Transportation Plan as a Tier 1 project (RTPID 240250). The Alameda County Transportation Commission approved an allocation of $3.0 million of Measure BB discretionary funds to the City in Fiscal Year 2016-2017 for the construction of the project.
CITY COUNCIL ACTION(S)
Details
| Project Number | ST0911 |
| Program | STREETS |
| Total Budget | $22,906,511 |
| Project Contact |
Michael Boitnott (925) 833-6630 michael.boitnott@dublin.ca.gov |
Budget Worksheet
Map
Address
Dougherty RoadStatus

Project Description
This project provides for the widening of Dougherty Road (Sierra Lane to the North City Limit) from four to six lanes including construction of bike lanes, modification of traffic signals, raised landscaped median and installation of additional street and pedestrian lighting. Detailed design has been completed, the environmental document (Mitigated Negative Declaration) was approved in February 2013, and the acquisition of environmental permits and right-of-way was completed in early 2016. A combination of Measure B/BB, Congestion Management Agency Transportation Improvement Program, Eastern Dublin Traffic Impact Fee Category 3, Dougherty Valley Traffic Impact Fee and project specific mitigation funds are currently programmed for the project. Construction of the roadway improvement project began in the summer of 2016.
Construction Overview
Construction of the Dougherty Road Improvements began in mid-July 2016 and are scheduled to run through Fall 2017. The Dougherty Road Improvement Project consists of the following multi-modal improvements to Dougherty Road:
- Two new vehicular travel lanes with landscaped median islands
- New and improved bicycle and pedestrian infrastructure
- New bus stops and bus pull-outs
- Roadway widening
Project Benefits
These improvements will address traffic congestion and multi-modal circulation issues for commuters traveling Dougherty Road, including improved access to the Dublin/Pleasanton BART station.
Funding
The estimated total cost for this project is approximately $23 million. The project is being funded in large part by voter-approved sales tax Measure B and Measure BB, $6,267,000 and $11,200,000 respectively, with the balance of the project being funded with local traffic impact fees.
Sequence of Construction and LocationsConstruction Hours
The Dougherty Road improvements will be constructed in six phases over a 16-18 month time period.
Phase 1: Construction of two additional travel lanes along the eastern side of Dougherty Road between Scarlett Drive and the Dublin/San Ramon city limits, and construction of new bike/pedestrian infrastructure.
Phase 2: Construction of landscape medians between Scarlett Drive and the Dublin/San Ramon city limits.
Phase 3 and Phase 4: Widening of the eastern side of Dougherty Road between Scarlett Drive and Sierra Lane and construction of new bike/pedestrian infrastructure.
Phase 5: Construction of landscape medians between Scarlett Drive and Sierra Lane, and modifications to the intersection of Scarlett Drive and Dougherty Road.
Phase 6: Asphalt overlay from Dublin Boulevard to the Dublin/San Ramon city limits.
Construction Hours
Construction is allowed between the hours of 7:00 a.m. and 6:30 p.m., Monday through Friday, and between 8:30 a.m. and 5:00 p.m. on Saturday, except as reduced by regulatory permits.
Lane closures in the southbound direction of Dougherty Road are restricted to the hours from 10:00 a.m. to 6:00 p.m., and in the northbound direction from 7:00 a.m. to 3:30 p.m.
Construction Impact
- For safety purposes, the speed limit on Dougherty Road will be reduced to 30 MPH through the construction zone.
- The project will be constructed in multiple phases to maintain two lanes of travel in each direction. On a limited basis, lane closures will occur during the project, but will not be allowed in the commute direction during commute hours.
- During the first phase of construction, the bike and pedestrian lanes along the eastern side of Dougherty Road will be closed, and all bike and pedestrian uses will be restricted to the western sidewalk.
- Left turns onto Dougherty Road and from Dougherty Road to cross streets without signals will be restricted during several phases of the project.
It is recommended that residents carpool or use public transportation during this project, including Wheels Bus, County Connection, and BART.
The City of Dublin thanks you for your patience during this and other roadwork projects, as we work to maintain and improve the safety and quality of our roads.
CITY COUNCIL ACTION(S)
October 20, 2015 – Purchase of Mitigation Lands
Details
| Project Number | ST0815 |
| Program | STREETS |
| Total Budget | $1,413,648 |
| Project Contact | William Lai |
Budget Worksheet
Map
Address
Amador Plaza RoadStatus

Project Description
This project provides for various improvements along Amador Plaza Road between Dublin Boulevard and Amador Valley Boulevard. The project is a tier 1 priority project in the City of Dublin Bicycle and Pedestrian Master Plan.
The project has two phases. On December 6, 2016, the City Council accepted the first phase of improvements, which included the installation of two mid-block crosswalks with pedestrian warning lights and construction of a raised concrete median at the southern Safeway/Dublin Place driveway. The second phase will include construction of an exclusive right turn lane on Amador Plaza Road at Dublin Boulevard. Phase 2 design began in mid-2017.
The General Fund was used as a means to begin the project work. It is anticipated that the Western Dublin TIF and other funding sources could cover this General Fund allocation.
CITY COUNCIL ACTION(S)
Details
| Project Number | ST0216 |
| Program | STREETS |
| Total Budget | $63,540,700 |
| Estimated Start Date | 11/1/16 |
| Estimated Completion Date | 06/30/18 |
| Project Contact |
Obaid Khan, P.E., Transportation and Operations Manager 925-833-6630 obaid.khan@dublin.ca.gov |
Budget Worksheet
Map
Address
E 100 Civic Plaza BoulevardStatus

Project Description
This project provides for the design and construction of the 1.5 mile extension of Dublin Boulevard from Fallon Road to North Canyons Parkway in Livermore. The extension is planned to have 4 to 6 travel lanes, bike lanes, sidewalks, curb and gutter, traffic signals, street lighting, landscaped raised median islands, bus stops, and all city street utilities. This project requires preliminary engineering including a feasibility analysis to define the new roadway alignment, design cross-section, right of way, and environmental clearance before it can be moved forward for design and construction. On November 1, 2016, City Council approved a contract for Preliminary Engineering and an Environmental Impact Report. The project is not fully funded; however, City has submitted a project application for inclusion to the Alameda Countywide Transportation Plan. On April 27, 2017, Alameda CTC approved $8.233 million for the design and environmental phases of the project starting with the Fiscal Year 2017-2018 funding. Staff anticipates that this project will be added to the Alameda CTC’s Capital Project Delivery Plan and may become part of the I580 corridor improvements.
Planning level cost estimate for this project is approximately $79.6 million and is anticipated to be divided among the City of Dublin and the City of Livermore on the basis of street length in each jurisdiction. A more refined estimate will be developed as part of the preliminary engineering work currently underway. A segment of future roadway is within unincorporated Alameda County and project costs for this segment will be shared by Dublin and Livermore, unless other funding is acquired. Based on the simple centerline length and expected project improvements, it is expected that the City of Dublin will be responsible for approximately $63.3 million and Livermore will be responsible for the remainder ($16.3 million). Project cost allocation is through a memorandum of understanding (MOA) approved by City Council on April 19, 2016.
Details
| Project Number | PK0118 |
| Program | PARKS |
| Total Budget | $512,640 |
| Estimated Start Date | July 2017 |
| Estimated Completion Date | December 2018 |
| Project Contact |
Michael Boitnott, Capitol Improvement Program Manager 925-833-6630 |
Budget Worksheet
Map
Address
6861 Tassajara RoadProject Description
This project provides for the design and construction of a 1.1-acre neighborhood square to serve new development in eastern Dublin.
The neighborhood square will be designed in accordance with the Neighborhood Square Standards contained in the Parks and Recreation Master Plan.
This project assumes that the land will be dedicated by the developer in exchange for credit toward the Public Facility Fees for Neighborhood Park Land. It is anticipated that the developer will opt to construct the improvements in conjunction with their project. Staff is working on the Park Improvement Agreement to be brought back to the City Council for consideration.
Details
| Project Number | PK0117 |
| Program | PARKS |
| Total Budget | $1,781,358 |
| Project Contact |
Meghan Tiernan, Facilities Development Manager 925-833-6630 |
Budget Worksheet
Map
Address
Lockhart StreetStatus

Project Description
This project provides for the design and construction of a 10.75-acre nature community park and the adjacent two-acre neighborhood square as identified in the Eastern Dublin Specific Plan within the Sub Area 3 development. The land for the parks was dedicated by the developer and the parks will be constructed by the developer in exchange for credit toward Public Facility Fees for Nature Community Park Land, Nature Community Park Land Improvements, Neighborhood Park Land, and Neighborhood Park Improvements. In Fiscal Year 2015-2016, the developer provided a deposit to cover design costs, which are not accounted for in the project budget. Design of the two Dublin Ranch Sub Area 3 parks began in Fiscal Year 2015-2016 and construction is estimated to be complete by the end of 2018.
CITY COUNCIL ACTION(S)
Details
| Project Number | PK0514 |
| Program | PARKS |
| Total Budget | $2,298,912 |
| Estimated Completion Date | May 2017 |
| Project Contact |
Meghan Tiernan, Facilities Development Manager 925-833-6630 |
Budget Worksheet
Map
Address
4299 Jordan Ranch DriveStatus

Project Description
This project provides for the design and construction of a 4.9-acre neighborhood park in the Jordan Ranch Development.
Design of the Jordan Ranch Neighborhood Park was completed in Fiscal Year 2015-2016 and construction began in Fiscal Year 2015-2016 and will be complete in fall 2017.
The Jordan Ranch Neighborhood Park will include the following amenities: shaded playground with areas for tots ages two to five and youth ages five to 12; group picnic area with tables and barbecues; open space meadow for informal sports, games and passive activities; a basketball court; a volleyball court; trail access and a restroom.
The land for the park has been dedicated by the developer and the park will be constructed by the developer in exchange for credit against Public Facility Fees, up to $365,000.
Details
| Project Number | PK0416 |
| Program | PARKS |
| Total Budget | $881,100 |
| Project Contact |
Meghan Tiernan, Facilities Development Manager 925-833-6630 |
Budget Worksheet
Map
Address
6700 Dublin BoulevardStatus

Project Description
This project provides for the renovation of portions of the Dublin Sports Grounds located at Dublin Boulevard and Civic Plaza. A renovation master plan was prepared in Fiscal Year 2015-2016 and identifies improvements to be phased in over time and as funding becomes available. This first construction project to be implemented from the renovation master plan will provide replacement dugouts with shade structures, replacement score keeper booths, and associated concrete pavement and walkways, with intergraded accessibility (ADA) upgrades.
A separate renovation project, Dublin Sports Grounds – Phase 5 Renovation, is included as a Future Project within the Capital Improvement Program and proposes to renovate approximately 180,000 square feet of park land west of Soccer Field #3, which may include installation of a sand channel drainage system, irrigation upgrades and new turf. The Phase 5 project funding and initiation is beyond the five year CIP time frame.
CITY COUNCIL ACTION(S)
Details
| Project Number | PK0316 |
| Program | PARKS |
| Total Budget | $1,075,000 |
| Project Contact | Michael Boitnott |
Budget Worksheet
Map
Address
11600 Shannon AvenueStatus
Project Description
This project will include design and construction of various improvements to the Shannon Center parking lot and associated amenities. The improvements include but are not limited to: parking lot surfacing; pavement markings; parking lot lighting; parking island landscaping and irrigation; storm drainage and grading; crosswalks; installation of an electric vehicle (EV) charging station; and requirements to comply with Americans with Disabilities Act (ADA).
It is anticipated the improvement will be completed in Fiscal Year 2017-2018. Staff is working with the designer to build a phasing plan into the contract documents to allow for no more than 50% of the parking to be taken by the construction activities at any single time.
This project is funded with a General Fund reserve designation.
CITY COUNCIL ACTION(S)
Details
| Project Number | PK0215 |
| Program | PARKS |
| Total Budget | $1,482,000 |
| Project Contact |
Meghan Tiernan, Facilities Development Manager 925-833-6630 |
Budget Worksheet
Map
Address
6600 Doolan WayStatus

Project Description
This project provides for the renovation of the existing Pioneer Cemetery at the Dublin Heritage Park. Renovation improvements to the existing Pioneer Cemetery may include: improved pathways; renovated landscaping at cemetery entry and along Hawthorne Lane; renovated plaza area near St. Raymond’s church including seating and shade; low stone wall along Donlon Way; and a new low columbarium wall at the north edge of the cemetery. The Pioneer Cemetery renovation design and construction is anticipated to begin in Fiscal Year 2017-2018.
Funding for the project comes from a developer contribution from Schaefer Ranch project.
Details
| Project Number | PK0115 |
| Program | PARKS |
| Total Budget | $21,541,250 |
| Estimated Start Date | Fiscal Year 2016-17 |
| Estimated Completion Date | Fiscal Year 2020-21 |
| Project Contact |
Meghan Tiernan, Facilities Development Manager 925-833-6630 |
Budget Worksheet
Map
Address
Dublin BoulevardStatus

Project Description
Dublin Crossing Community Park will be located at the intersection of Dublin Boulevard and the future Scarlett Drive extension. The 30-acre Community Park site will be built over three phases in accordance with the Dublin Crossing Development Agreement.
CITY COUNCIL ACTION(S)
Details
| Project Number | GI0116 |
| Program | GENERAL IMPROVEMENTS |
| Total Budget | $15,000,000 |
| Estimated Start Date | Summer 2016 |
| Estimated Completion Date | Spring 2018 |
| Project Contact |
Meghan Tiernan, Facilities Development Manager 925-833-6630 |
Budget Worksheet
Map
Address
6361 Clark AvenueStatus

Project Description
This project provides for the design and renovation of space at the Public Safety Complex for Police Services to meet the needs for police staffing at City build out. This project replaces the Civic Center Police Wing Renovation capital improvement project (GI0115). The improvements include: building façade upgrade; workspaces for administration, investigations, operations and dispatch; interview rooms; Emergency Operations Center; briefing/training room; conference rooms; armory; evidence storage, records; lockers; restrooms; kitchen; gym; press room and public lobby. The project would also include improvements to the site including: parking lot; security fencing and gates; security electronics and lighting; irrigation and planting modifications.
Design began in Fiscal Year 2015-2016. Construction is proposed to begin in late 2017 or early 2018, with completion in late 2018 or early 2017.
The project would be funded by a Community Benefit Payment from the Dublin Crossing development project and is eligible for repayment by Public Facility Fees.
CITY COUNCIL ACTIONS(s)
Details
| Project Number | PK0414 |
| Program | PARKS |
| Total Budget | $18,083,627 |
| Estimated Start Date | Winter 2013 |
| Estimated Completion Date | Fall 2017 |
| Project Contact |
Meghan Tiernan, Facilities Development Manager 925-833-6630 |
Budget Worksheet
Map
Address
4605 Lockhart StreetStatus

Project Description
Fallon Sports Park is a 60-acre community park bordered by Fallon Road, Central Parkway, Lockhart Street and Gleason Drive. Phase I of the park was dedicated in July 2010. This project provides for the design and construction of Phase II.
The 19.85-acre lower terrace consists of two synthetic turf soccer fields, a 90-foot lighted baseball diamond, restroom and concession building, adventure playground, group picnic area, parking, and landscape and street frontage improvements along Central Parkway and Fallon Road.
CITY COUNCIL ACTION(S)
Details
| Project Number | ST0116 |
| Program | STREETS |
| Total Budget | $43,648,000 |
| Estimated Start Date | Winter 2015 |
| Estimated Completion Date | Winter 2021 |
| Project Contact |
Erwin Ching 925-556-4530 Erwin.Ching@dublin.ca.gov |
Budget Worksheet
Map
Address
Tassajara RoadStatus

Project Description
This project will add one automobile lane and a bike lane in each direction of Tassajara Road from North Dublin Ranch Drive to the City and Contra Costa County limit line. The project will also add new sidewalks and upgrade all existing and future traffic signals to accommodate the street widening. Each intersection in this segment will be designed to achieve good circulation while adhering to Complete Street Policy. The project also includes the construction of new center raised concrete median with street lighting and new curb and gutter.
This project requires preliminary engineering including a feasibility analysis to define the new roadway alignment, design cross-section, right of way, and environmental clearance before it can be moved forward for design and construction. Preliminary engineering and environmental document preparation began in Fiscal Year 2015-2016. Detail design and right-of-way acquisition will follow, pending available funding.
Total cost of the project is $43.6 million. Of this cost, $16.6 million worth of improvements are expected to be completed by development and the remaining amount ($27 million) will need to be paid for from Eastern Dublin Traffic Impact fees and/or from regional funding sources like Measure BB. A significant amount of this cost is related to improving the horizontal alignment of the street at the County line which requires several retaining walls to straighten the roadway.
CITY COUNSEL ACTION(S)
December 15, 2015 – Consultant Service Agreement
February 16, 2016 – Consultant Service Agreement (Continued)
Details
| Project Number | PK0105 |
| Program | PARKS |
| Total Budget | $43,830,945 |
| Estimated Start Date | Winter 2015 |
| Estimated Completion Date | Summer 2017 |
| Project Contact |
Meghan Tiernan, Facilities Development Manager 925-833-6630 |
Budget Worksheet
Map
Address
4201 Central ParkwayStatus

Project Description
This project provides for the design and construction of the first phase of a Recreation and Aquatic Complex in Emerald Glen Park. The project is known as The Wave. Design was completed in December 2014 and construction began in April 2015. Completion of The Wave is expected in mid-2017.
The Wave includes a 31,940 square-foot facility with a community room; an indoor pool for lessons, and lap swimming; an outdoor competitive pool for water polo and swimming; a children’s play pool with slide and sprays, and a slide tower with high speed slides and loop slides. Phase I also includes additional park acreage, a plaza and an amphitheater.
CITY COUNCIL ACTION(S)
City Counsel Meeting February 3, 2015 – Award Construction Contract
OTHER INFORMATION
Frequently Asked Questions regarding the Recreation & Aquatic Complex
EMERALD GLEN RECREATION & AQUATIC COMPLEX – PHASE I
31,940 square-foot facility; an indoor pool; an outdoor competitive pool; a children's play pool with slide and sprays, and a slide tower with high speed slides and loop slides
TASSAJARA ROAD REALIGNMENT & WIDENING
The project is a dual agency effort between the City of Dublin and Contra Costa County to improve Tassajara Road and Camino Tassajara from a two-lane roadway to a four-lane roadway.
FALLON SPORTS PARK – PHASE II
Phase II will include two synthetic turf soccer fields, a 90-foot lighted baseball diamond, restroom and concession building, adventure playground, group picnic area, and parking
PUBLIC SAFETY COMPLEX – POLICE SERVICES BUILDING
Design and renovation of approximately 28,700 square foot of space at the Public Safety Complex for Police Services to meet the needs for police staffing at City build out
DUBLIN BOULEVARD IMPROVEMENTS – SIERRA COURT TO DUBLIN COURT
Provides for the widening of Dublin Boulevard from Sierra Court to Dublin Court and for the under grounding of existing overhead utilities within the project limits
JORDAN RANCH NEIGHBORHOOD PARK
Provides for the design and construction of a 4.9-acre neighborhood park in the Jordan Ranch Development
SHANNON CENTER PARKING LOT IMPROVEMENTS
Includes design and construction of various improvements to the Shannon Center parking lot and associated amenities.
CULTURAL ARTS CENTER
Design and construction of an approximately 13,200 square foot Cultural Arts Center on the first floor of Civic Center.
DUBLIN SPORTS GROUNDS RENOVATION
Provides for the renovation of the Dublin Sports Grounds located at Dublin Boulevard and Civic Plaza.
IT INFRASTRUCTURE IMPROVEMENT
Replace and upgrade aging network hardware
CLOVER PARK AND SUNRISE PARK
Provides for the design and construction of a 10.75-acre nature community park and the adjacent 2-acre neighborhood square within the Subarea 3 development
DUBLIN BOULEVARD EXTENSION
Provides for the design and construction of the 1.5 mile extension of Dublin Boulevard from Fallon Road to North Canyons Parkway in Livermore.
AMADOR PLAZA ROAD BICYCLE AND PEDESTRIAN IMPROVEMENTS
Provides for various improvements along Amador Plaza Road between Dublin Boulevard and Amador Valley Boulevard to enhance traffic safety and circulation
DOUGHERTY ROAD IMPROVEMENTS SIERRA LANE TO NORTH CITY LIMIT
Provides for the widening of Dougherty Road (Sierra Lane to the North City Limit) from four to six lanes
DUBLIN CROSSING COMMUNITY PARK
Located at the intersection of Dublin Boulevard and the future Scarlett Drive extension. The 30-acre Community Park site will be built over three phases.
DUBLIN HERITAGE PARK CEMETERY
Provides for the renovation of the existing Pioneer Cemetery at the Dublin Heritage Park.
MOLLER RANCH NEIGHBORHOOD SQUARE
Provides for the design and construction of a 1.1-acre neighborhood square
CIVIC CENTER MODIFICATION DESIGN & CONSTRUCTION
This project will renovate the City Council Chambers and includes lighting, furniture, and technology upgrades.
SAN RAMON ROAD ARTERIAL MANAGEMENT
Project implemented Traffic Signal Coordination/Transit Signal Prioritization (TSP) improvements along San Ramon Road from Dublin Boulevard to Vomac Road.
AMADOR VALLEY BLVD – WILDWOOD RD INTERSECTION IMPROVEMENTS
Project includes safety improvements for vehicle, bicycle, and pedestrian traffic at the intersection of Amador Valley Boulevard and Wildwood Road/Cross Creek Circle.


